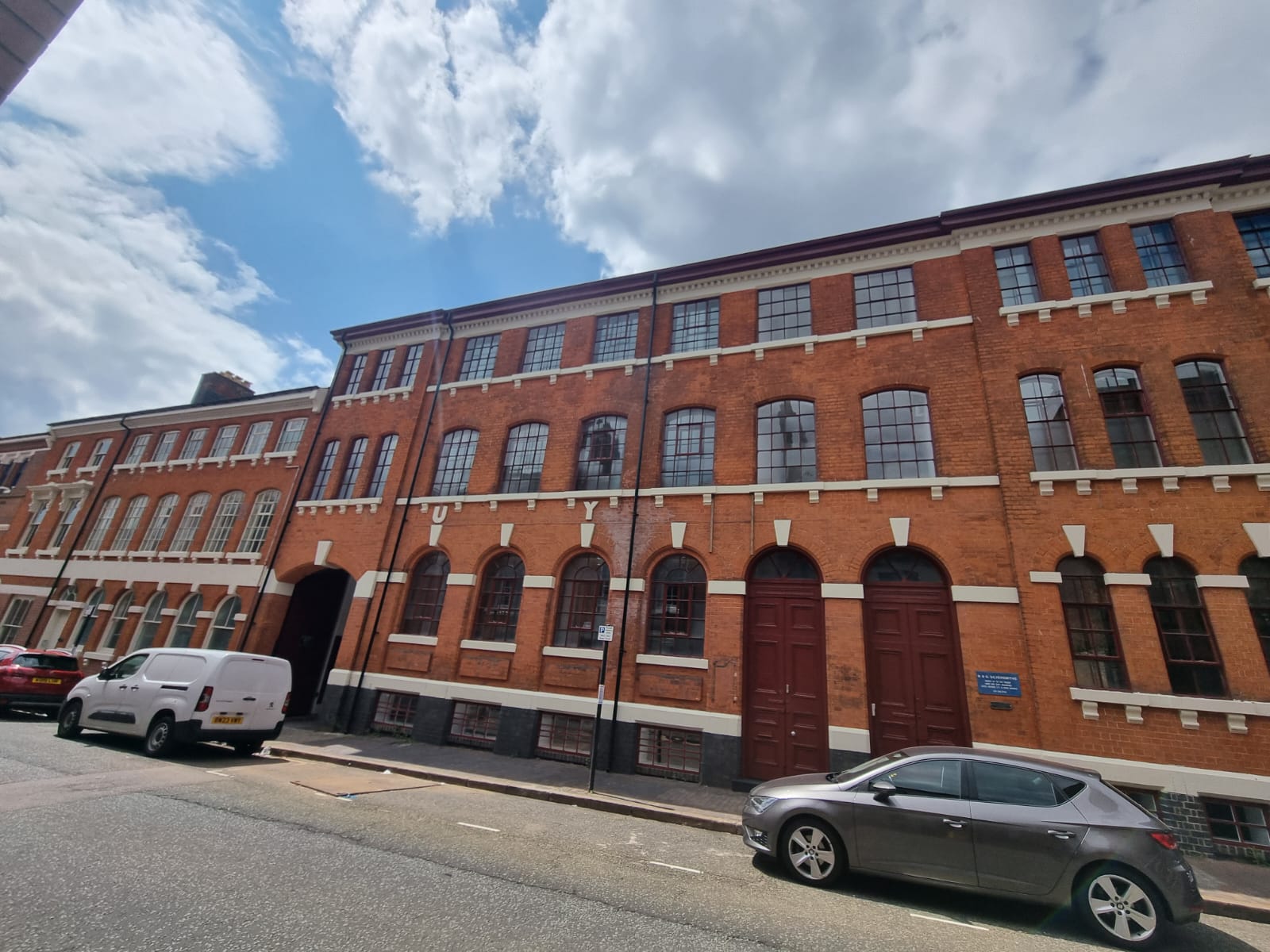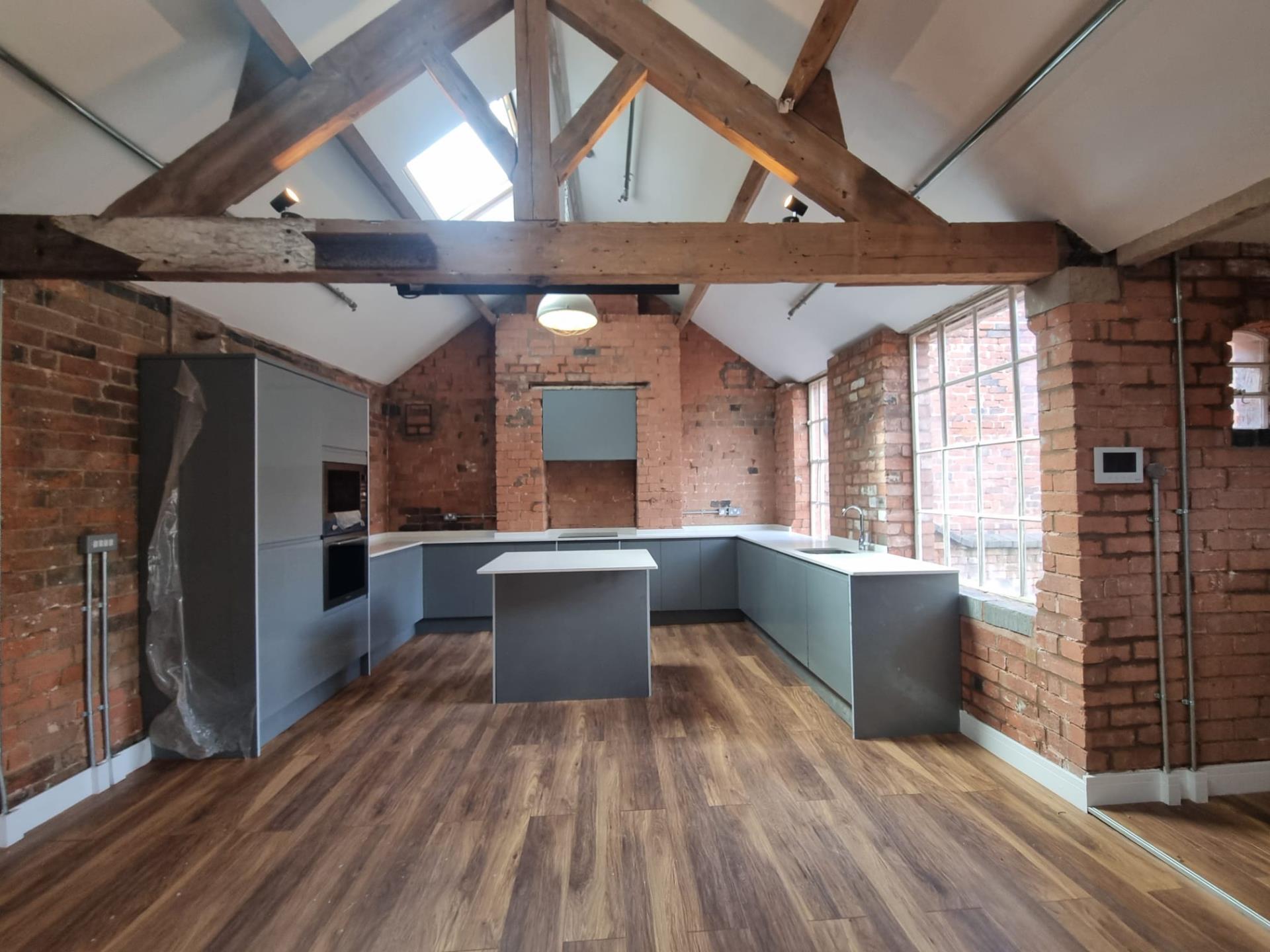Vittoria Street Birmingham
Client: NVSM Properties
Contract start date: January 2023
Completion: January 2024
Project Scope: Refurbishment of Existing building into 33 Apartments
Contract value: £4 million
Project Description:
Approach
The goal of the scheme is to breathe new life into two of the most significant listed buildings in the Jewellery Quarter, both of which have been vacant for 20 years and are in a state of severe deterioration.
This project will deliver high-quality loft-style accommodation, complete with car parking and enhanced security features.
The scheme will also collaborate with the Heritage Lottery Fund’s Jewellery Quarter Townscape Heritage (JQTH) grant to address the conservation deficit and support the restoration of these historic structures.
Given the challenges of working within the tightly constrained sites typical of the Quarter, merging the two sites—while preserving their individual identities, especially in the context of listed buildings—presents a unique opportunity. This approach maximizes the overall "marriage value," offering improved aspects and access for both properties.
Key challenges
Big and Small were responsible for the entire fit-out process, from conception to completion. This included the dry lining, M&E, and facade installation. Delivered on highly restricted city centre sites with numerous complex requirements, the project required close collaboration between all construction disciplines to ensure successful delivery of:
- Seamless integration of M&E systems within an existing building.
- Because of the difficulties of constricted sites common in the Quarter, combining the two sites - whilst maintaining individual identity
- Precise dry lining installation to meet design and Fire specifications
- Timely project completion despite logistical challenges

Starting from the south ….
Vittoria Works ( 1 8 6 6 ) - 30 To 34 Vittoria Street -Grade II -795 sqM (total usable floor foot print of all 3 floors)
Unity Works ( 1 8 6 7 a n d 1 8 8 7 ) - 36 To 46 Vittoria Street -Grade II -2,400 sqM (total usable floor foot print of all 3 floors)



